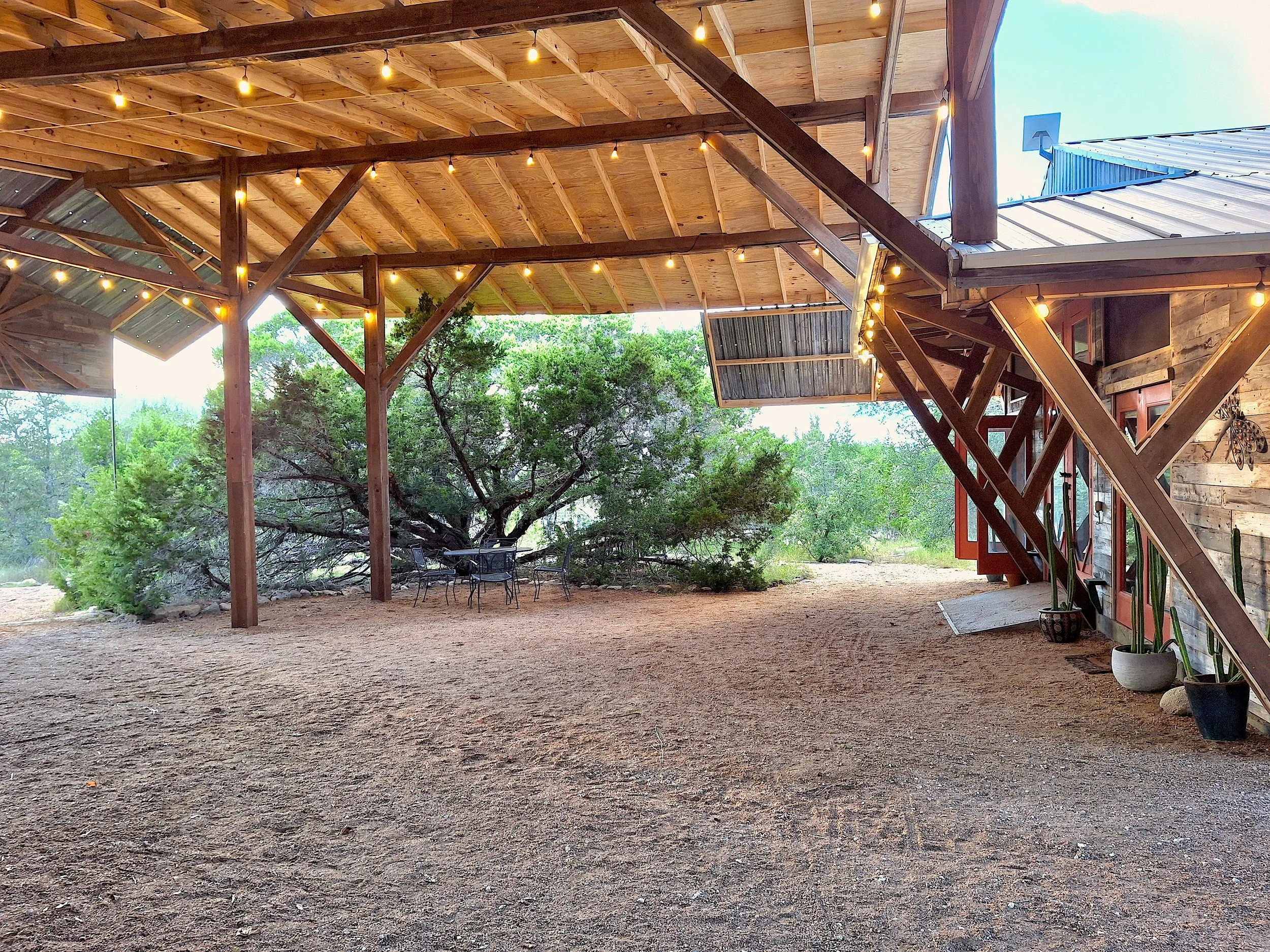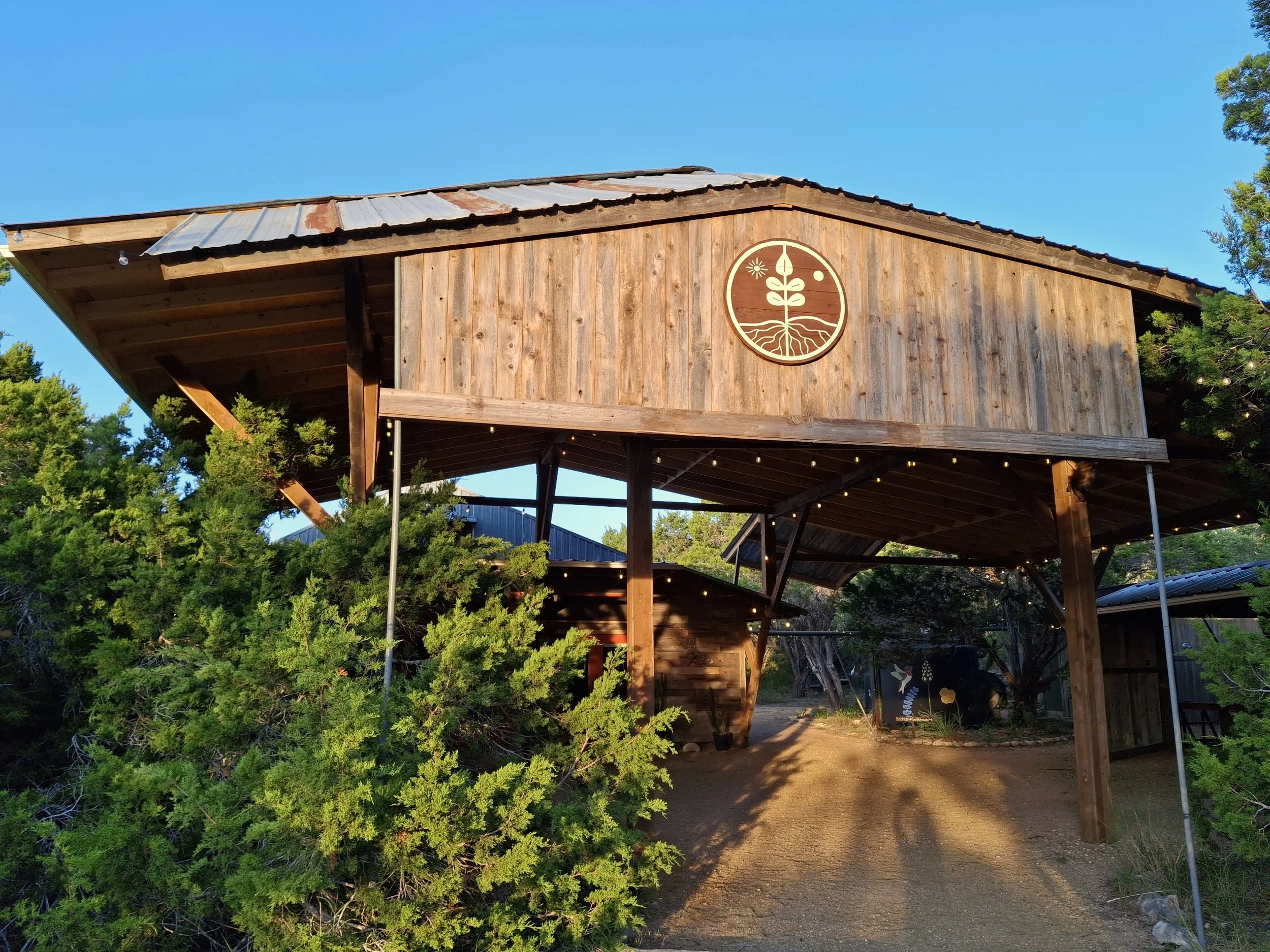Nature Venue near Austin and San Antonio
The venue includes a full kitchen, a 600 sq ft workshop, a courtyard and pavilion for dining, and more. Learn about each space below, then head on over to the Lodging page to see where you and your guests will sleep!

The Workshop: Our 600 sq ft workshop offers lots of natural light, sink in closet, storage space, screened doors that open. Use it for yoga, meditation, workshops, a cozy space for dining, a rain plan for your ceremony, or a dance hall! Capacity: Up to 35 guests seated for dining or other activities

The Courtyard: located directly outside of the workshop, this 1400 sq ft covered space is perfect for a reception, dancing, morning yoga or general gathering area. Can seat 50 for dining, using our round tables.

Courtyard

Entering the Courtyard, which leads into the Workshop and Pavilion

The Pavillion: This 385 sq ft covered pavilion offers flexibility for various wedding activities in a cozy outdoor setting. It’s a charming spot for cocktails, dessert displays, or photo props. Capacity: Seats up to 36 guests snugly, using our 3 long farmhouse tables. The Courtyard is located directly outside the right door of the pavilion and can seat 50 comfortably.

The Tree Deck: With their sprawling branches and natural beauty, the trees here create an intimate atmosphere that’s perfect for leading yoga, meditation, concerts, talks, or saying “I do”. Capacity: Can seat 50+ guests.

Our picnic area features three large picnic tables with overhead string lights for evening ambiance, along with cozy seating spots and charming tables. It's a versatile space, perfect for lounging, gathering with guests, or hosting a relaxed cocktail hour.

The Bathhouse: Includes 3 bathrooms with flushing toilets, 2 showers (1 indoor, 1 outdoor) stocked with convenient personal use amenities and is used by any guests camping or staying in the studio.. Capacity: Serves both day guests and overnight guests who lodge in the studio.

The Kitchen: Our fully-equipped, kitchen includes 2 fridges, sinks, stoves, and complete dining ware for up to 50 guests. Ideal for food prep and serving directly to guests or easily converted into a bar or dessert area. Capacity: The space allows guests to flow through with two entry points, making it ideal for self-serve bar or dessert stations.

Our cozy firepit area, furnished with 16 wooden chairs and extra benches, is the perfect spot for gathering under the stars. Enjoy warm fireside conversations, song circles, or marshmallow roasting for an unforgettable evening ambiance.

The Ancient Oak is a grand, centuries-old live oak that draws people in with its timeless beauty and serene presence. This natural gathering place offers a peaceful setting for meditation, quiet reflection, or simply connecting with one another in the shade of its sweeping branches

